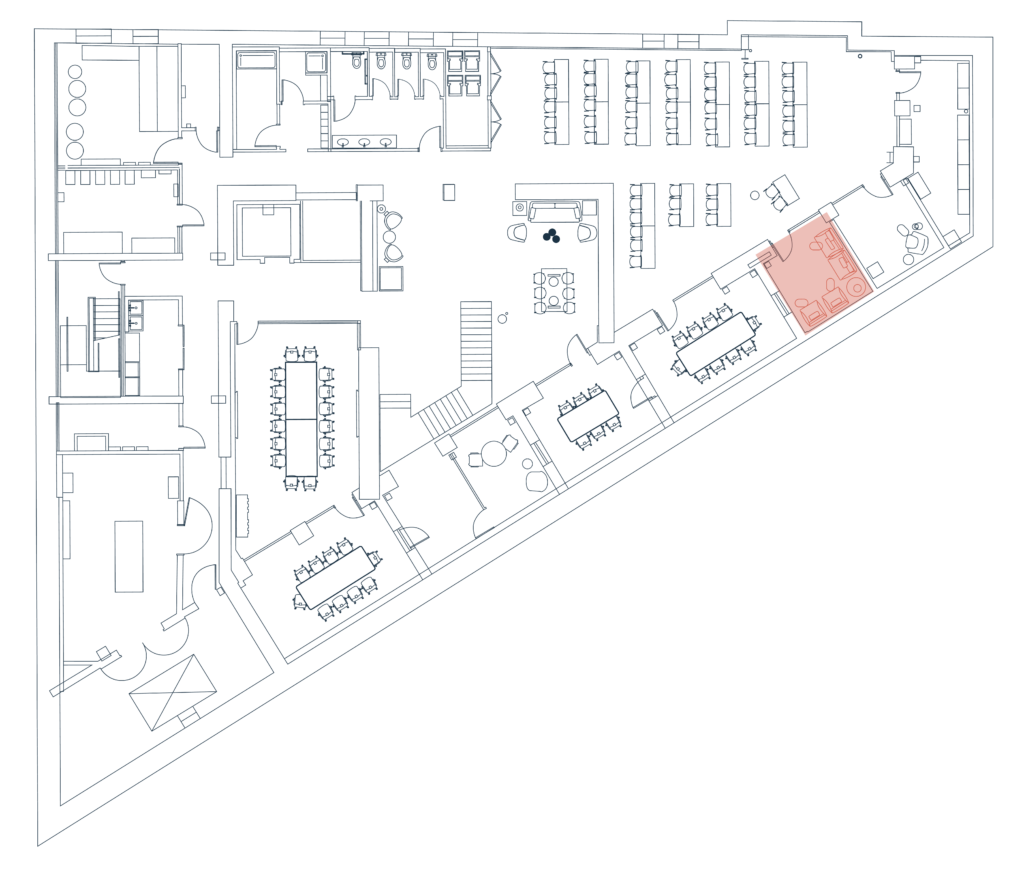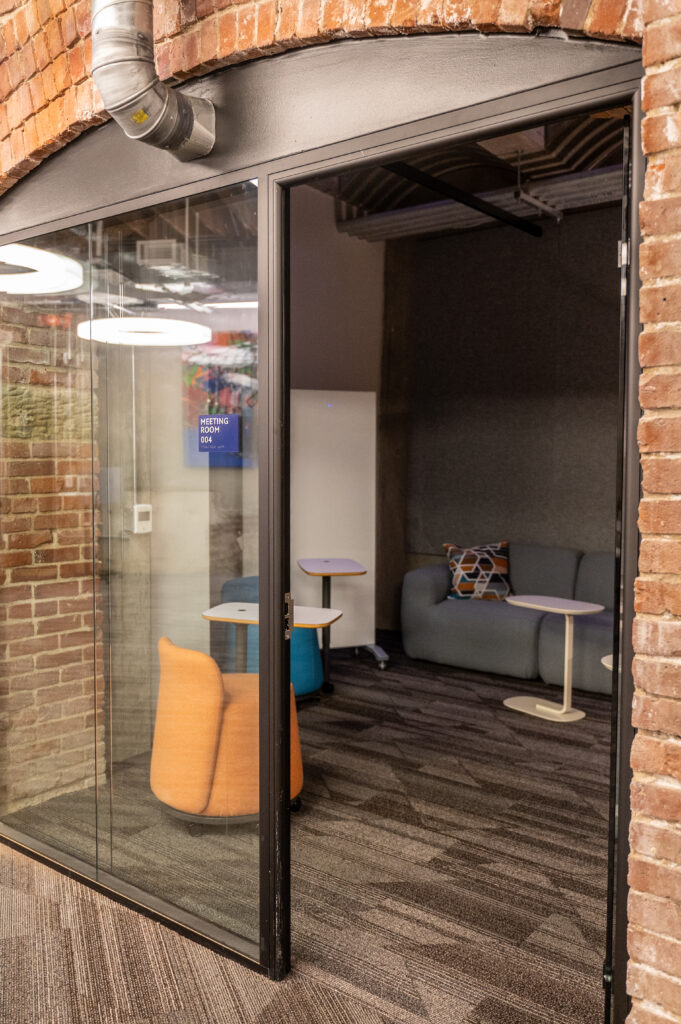A gathering space and chat room, where up to six people can huddle and brainstorm. There are two comfy couches in this space with rolling laptop mini desks available.
Floorplan

Capacity
- Seating: 6
Features
- Wifi Internet
- Two Laptop Mini Desks
Images


A Nonprofit Center for Communities of Color
A gathering space and chat room, where up to six people can huddle and brainstorm. There are two comfy couches in this space with rolling laptop mini desks available.

Capacity
Features

