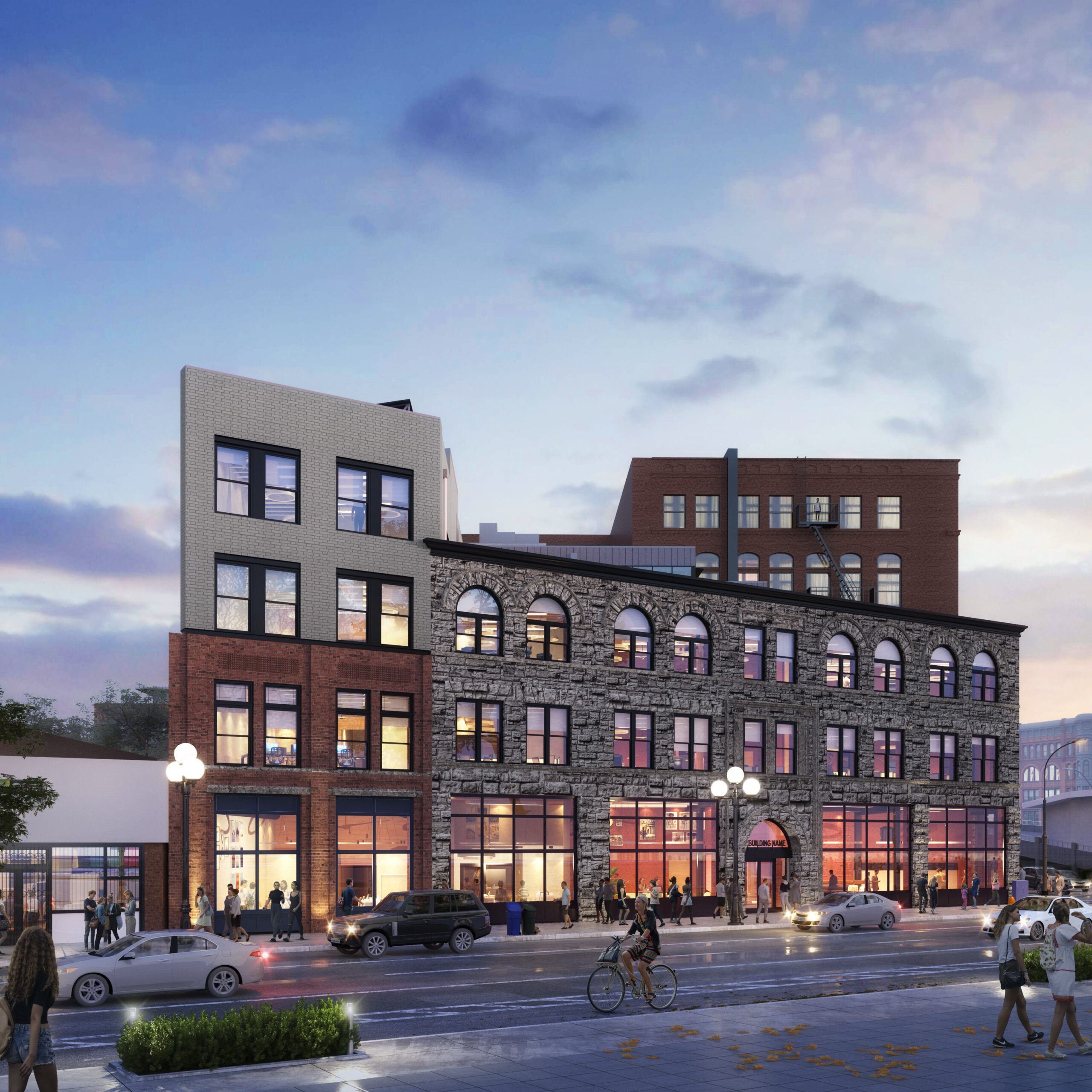Meeting & Event Spaces
The Metropole features six meeting and events spaces, from a 1,300-square-feet event space to smaller meeting spaces which can hold 2–20 people, all ADA accessible and featuring a range of amenities.
Event spaces and meeting rooms are available for the community to rent. Rental rates are noted below for the spaces that are available for rental.
For a complimentary, on-site tour of event spaces, or general inquiries, please reach out to our Events Coordinator: Dante Ost at dante.ost@blantonturner.com.

Justice Junction
Our largest space is also our most versatile space, equally ideal for special events, seminars, trainings, and more. The Justice Junction room features rolling tables that can be used to custom-design events. The tables can easily be removed from the event space to create seated or standing experiences.
Capacity
- Seating: 75
- Standing: 85
- Training: 56
Features: wireless microphones, wifi internet, projector and screen, a lectern, seamless Zoom and Teams hookup
Rental Rate: $125* per hour with a 2 hour minimum rental requirement.
*Dependent on staging arrangement, additional service costs may incur.
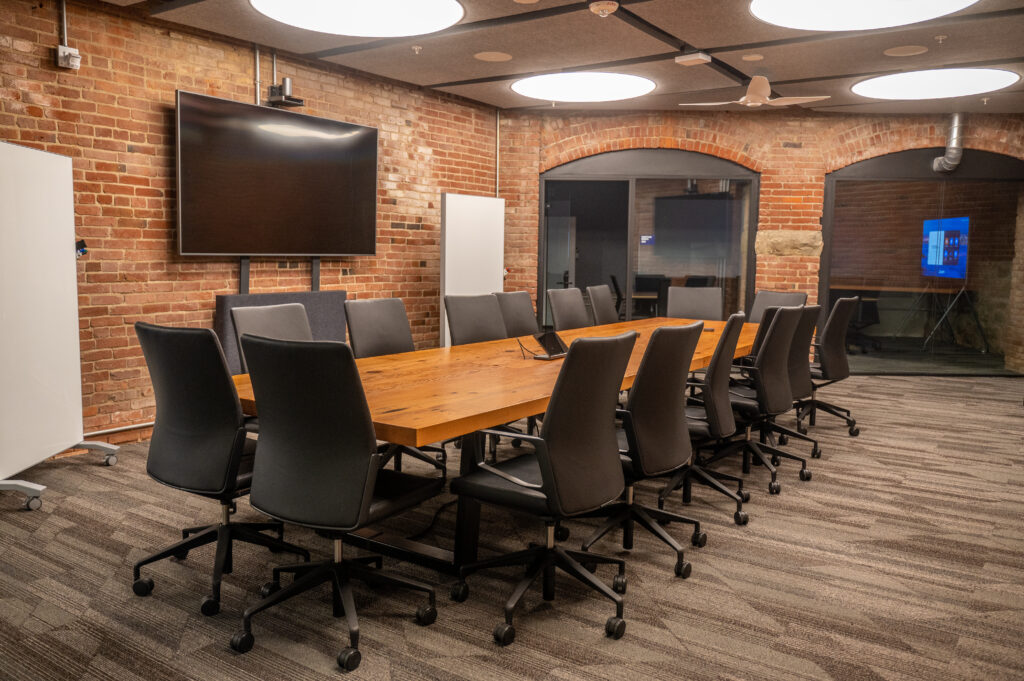
Equity Exchange
The spacious Equity Exchange room contains a striking conference table made from original salvaged wood, serving as a place to come together. It is enclosed for sound privacy and has an adjoining meeting room which can be rented for greater capacity.
Capacity
Seating: 18
Features: two 85-inch TV screens, two AI cameras, wireless microphones, wifi internet, glassboard, seamless Zoom and Teams hookup
Rental Rate: $50 per hour with a 2 hour minimum rental requirement.

Learning Lab
A private meeting space for up to ten people with a table in the center of the room.
Capacity
Seating: 10
Features: 65-inch TV screen, wireless microphones, wifi internet, glassboard, seamless Zoom and Teams hookup
Rental Rate: $30 per hour with a 1 hour minimum rental requirement.
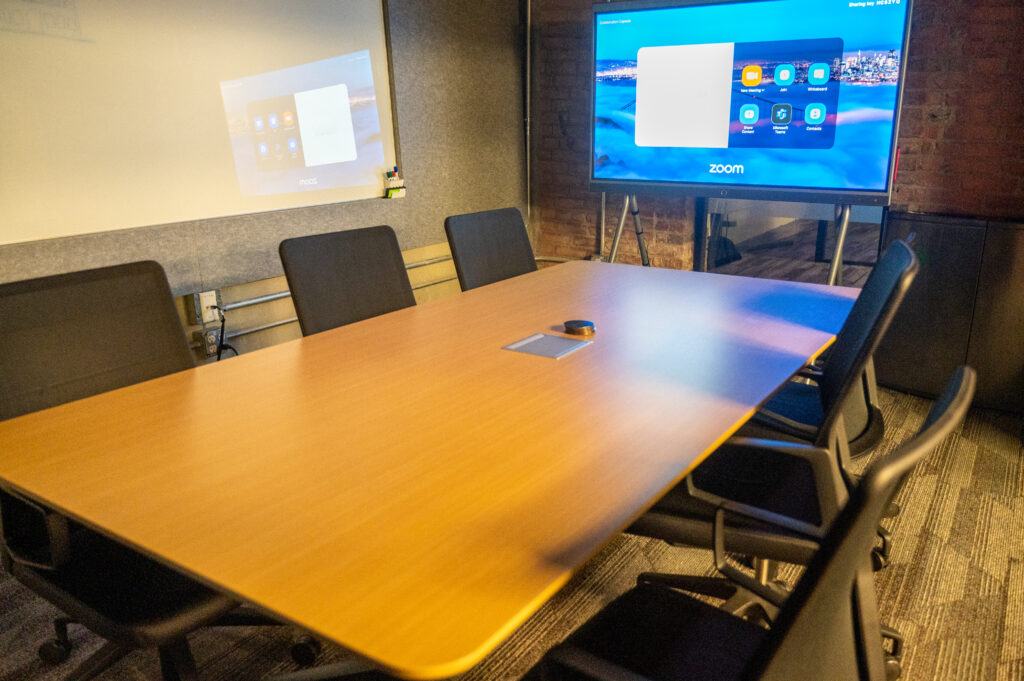
Collaboration Capsule
A private meeting space for up to six people, with a table in the center of the room.
Capacity
Seating: 6
Features: 65-inch TV screen, wireless microphones, wifi internet, glassboard, seamless Zoom and Teams hookup
Rental Rate: $20 per hour with a 1 hour minimum rental requirement.
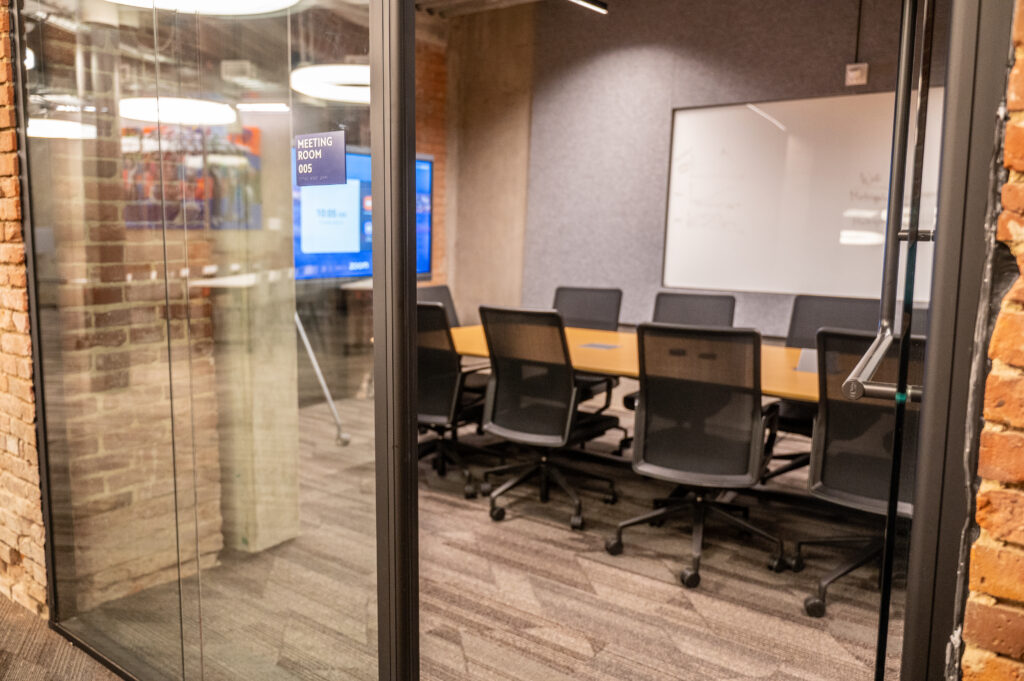
Gathering Grounds
A private meeting space for up to eight people, with a table in the center of the room.
Capacity
Seating: 8
Features: 65-inch TV screen, wireless microphones, wifi internet, glassboard, seamless Zoom and Teams hookup
Rental Rate: $25 per hour with a 1 hour minimum rental requirement.
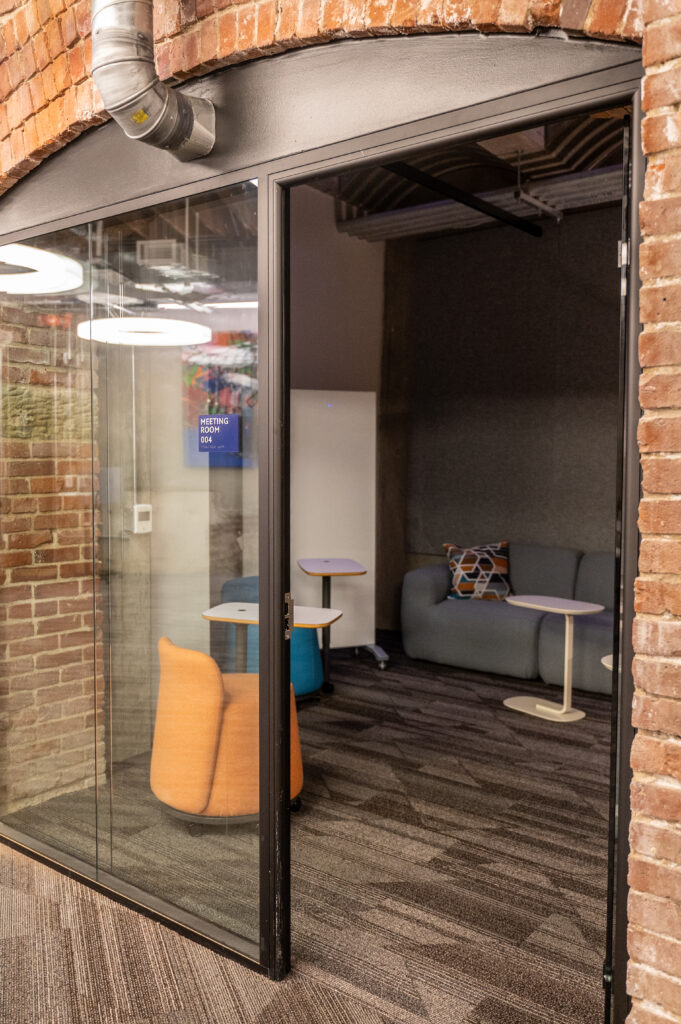
Huddle Hub
A gathering space and chat room, where up to six people can huddle and brainstorm. There are two comfy couches in this space with rolling laptop mini desks available.
Capacity
Seating: 6
Features: wifi internet, two laptop mini desks
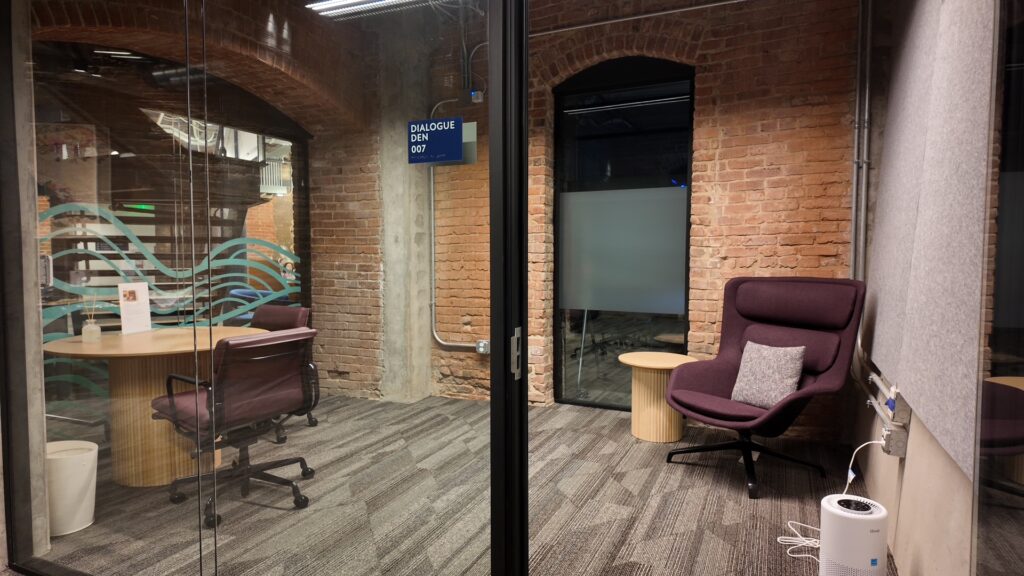
Dialogue Den
A meeting space for two people to huddle and brainstorm. The space featured two comfortable chairs, a lounge seat and one round table, and one mini laptop desk.
Capacity
Seating: 3
Features: wifi internet, one laptop mini desk
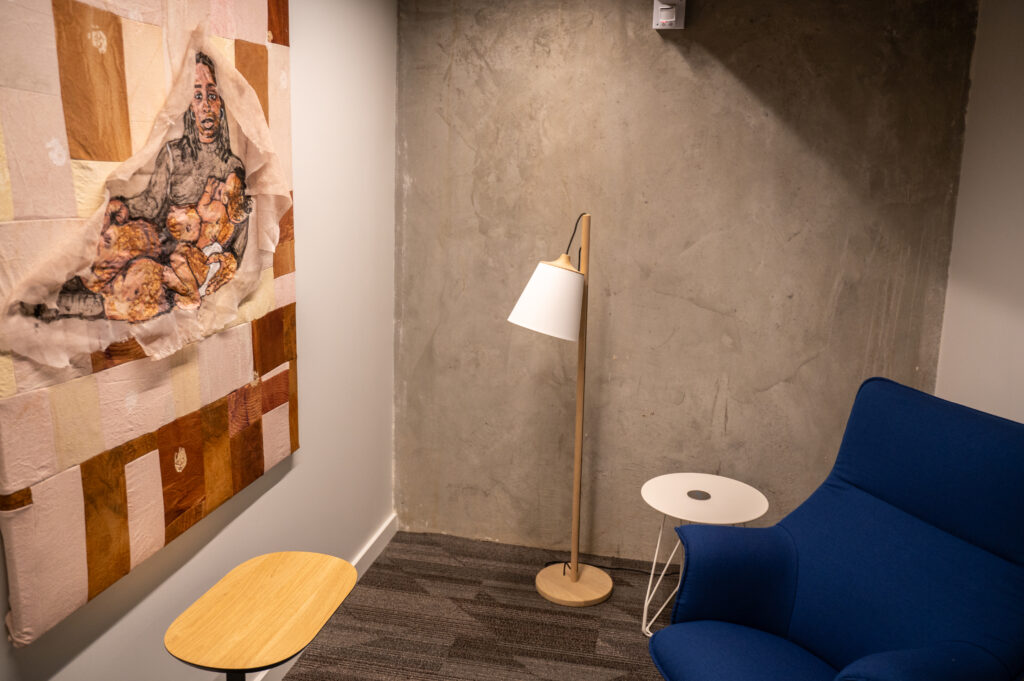
Comfort Cove
A room for wellness (such as for relaxing and meditation) as well as nursing. There is one lounge chair.
Capacity
Seating: 1
Features: wifi internet, one laptop mini desk, mini refrigerator for milk storage
Book a Space
For more information or to start the process of renting a space, please contact us.

