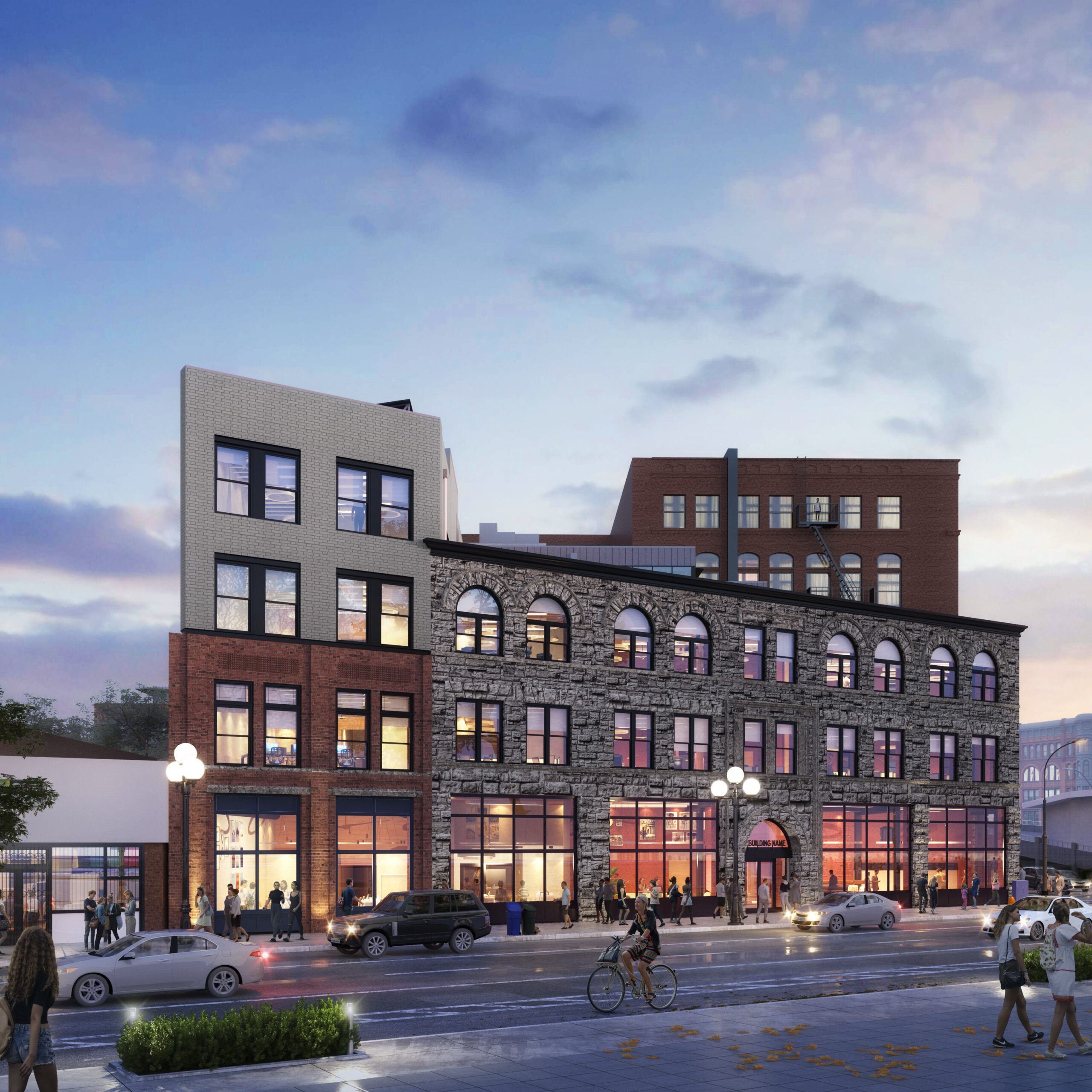The Metropole is a radical adaptive reuse and renovation of a key historic building in Seattle’s Pioneer Square District. It features mixed-use community spaces focused on social justice and equity, coupled with sustainability goals designed to meet LEED Platinum, aspects of the Living Building Challenge, The Seattle 2030 District, and Salmon-Safe Certification.
To reach LEED Platinum, the building meets standards in six different categories, including: Sustainable Sites, Water Efficiency, Energy and Atmosphere, Materials and Resources, Indoor Environmental Quality, and Innovation in Design.
Specifically, the Metropole features:
- Triple-glazed windows
- Air source heat pumps located on the roof and sub-basement
- Passive chilled beams for cooling
- Radiant heaters
- Photovoltaics array
- Salvaged joists from the building used for stair treads, landings and shelves
- Operable windows for natural ventilation
- Bike parking room and shower room for bike commuters
- Low-flow toilets
Construction
The Metropole Building has been designed to set a new standard for environmentally responsible construction. New building construction is extremely energy intensive and consumes great amounts of material resources. Therefore, new construction is one of the largest contributors to global warming. By restoring and reusing a 125-year-old building, we are keeping millions of pounds of embodied carbon, energy, and material resources in place, instead of adding to the landfill and the atmosphere.
Other sustainable design strategies used in the Metropole Building include a large rooftop solar panel array for onsite energy generation, a bicycle storage room, on-site showers and non-toxic materials and finishes throughout the building.
Heating and cooling
As part of our LEED Platinum design, the building uses an extremely efficient heating and cooling system — an innovative combination of radiant heat, radiant cooling, and natural ventilation. The heating and cooling system is four times more energy efficient compared to a standard HVAC system, thereby creating a healthier indoor air environment for building occupants compared to typical forced air systems.




